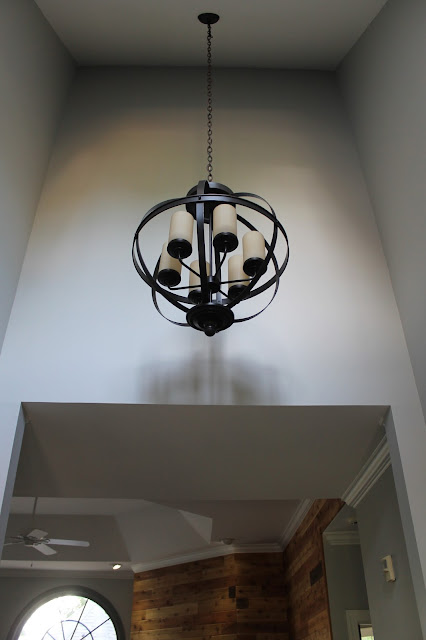When we bought the house last December, there were five types of flooring on this level, three of which were within 10 feet of the front door: harlequin-style marble, hardwood and carpet. I wanted to make the flooring more consistent, so our contractor took the marble and carpet out, and we had the hardwoods refinished in a coffee stain.
BEFORE
AFTER
I don't have a good After shot of this view, but I have a couple from the opposite direction. I couldn't get rid of this brass fixture quickly enough!
BEFORE
AFTER
I know it's going to sound silly, but one of my favorite changes in the den is the tray ceiling. It used to be highlighted with the wall color, and we painted it all out white. It also used to have some thin crown molding lining the top, and I had that removed. I bought an 18-inch extender for the fan so that it would kind of disappear up there instead of hanging down below the tray. Now I think the ceiling and fan are much less noticeable.
BEFORE
AFTER
The grey trim and coffee-stained floors brought some dramatic moments into the room.
BEFORE
AFTER
And of course the wood wall and new mantel and fireplace surround are elements I'm really excited about. Who wants to take bets on how long that wall lasts before I paint it trim white? Or grey. Or purple. YOU KNOW I CAN'T LEAVE ANYTHING ALONE FOR LONG.
BEFORE
AFTER
BEFORE
AFTER
These two weren't taken from exactly the same angle, but the After gives you a really nice look at the floors and gives you a sense of how much natural light the den gets.
BEFORE
AFTER
And close-ups of some of the mantel/fireplace detail, which I love. Totally inspired by Sarah's fireplace redesign at Thrifty Decor Chick, I couldn't wait to recreate it in our home. My contractor did a great job on the mantel, and although it ended up taking two tile masons to get the herringbone tile just right, I love the final result.
Sources:
Wood accent wall: cedar tongue-and-groove 1x4s (I stained them in a random pattern using Minwax in Natural, Cherry, Golden Pecan and Provincial.)
Fireplace tile: Allen + Roth marble in herringbone
Foyer light fixture: Sfera 6-light Bronze Chandelier
Hallway light fixture: Schoolhouse Light in bronze
Trim Paint: Benjamin Moore White Dove
Wall Paint: Benjamin Moore Sleigh Bells
Mantel Paint: Benjamin Moore Cos Cob Stonewall






















No comments:
Post a Comment